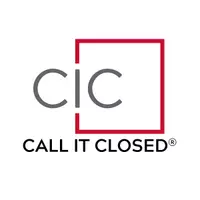$939,900
For more information regarding the value of a property, please contact us for a free consultation.
2018 Barley Place Drive Allen, TX 75013
4 Beds
4 Baths
3,865 SqFt
Key Details
Property Type Single Family Home
Sub Type Single Family Residence
Listing Status Sold
Purchase Type For Sale
Square Footage 3,865 sqft
Price per Sqft $243
Subdivision Cypress Meadows Ph 2
MLS Listing ID 20975154
Bedrooms 4
Full Baths 3
Half Baths 1
HOA Fees $88/ann
Year Built 2016
Annual Tax Amount $15,699
Lot Size 8,799 Sqft
Property Sub-Type Single Family Residence
Property Description
Discover this beautiful home that seamlessly blends sophistication and styling. Every space is elevated by professional interior design, creating an effortless harmony of elegance and ambiance.
Nestled at the crossroads of Allen, Plano, Frisco, and McKinney, this stunning home offers easy access to major highways for premier shopping, dining, and entertainment.
The beautifully landscaped front yard offers a welcoming entrance.
Home has an elegant two-story grand foyer, illuminated by a striking designer chandelier. The family room, bathed in natural light, boasts soaring ceilings and large windows. On trend lighting elevate spaces throughout the home.
The kitchen features a six-burner gas cooktop, an oversized island, pullout spice racks. Glass insert cabinetry showcases the finest decor. Home includes water purification and softening system.
A sanctuary of relaxation, the primary suite offers vaulted ceilings and window seat. Indulge in the spa-inspired ensuite with an oversized soaking tub and meticulously designed shower and tub-surround tiles.
Entertainment in this home features a high ceiling game room and a media room custom painted with dark walls and ceilings.
Meticulously maintained, recent upgrades include a newly installed roof and a freshly stained eight-foot wooden fence. Floor-to-ceiling tiles enhance every shower. Mudroom area has built-in cabinetry and utility room includes a sink. The epoxy-finished garage floor provides a polished touch.
Step outside to the expansive covered patio, where elegant tile flooring complements the beautifully landscaped backyard.
This is an outdoor retreat surrounded by lush, low-maintenance perennial gardens that provide year-round beauty with minimal effort. Home features thriving fruit trees, including Fig, Plum, Nectarine, and Persimmon, thoughtfully positioned on the side of the property.
Enjoy resort-style amenities with a clubhouse, fitness center, and pool, all included with HOA membership.
Location
State TX
County Collin
Community Club House, Community Pool, Community Sprinkler, Playground
Rooms
Dining Room 2
Interior
Heating Central, Natural Gas
Cooling Central Air, Electric
Flooring Carpet, Ceramic Tile, Granite, Tile
Fireplaces Number 1
Fireplaces Type Family Room, Gas, Glass Doors, Stone
Equipment Home Theater
Exterior
Exterior Feature Covered Patio/Porch, Garden(s), Rain Gutters, Lighting
Garage Spaces 2.0
Fence Back Yard, Fenced, Wood
Community Features Club House, Community Pool, Community Sprinkler, Playground
Utilities Available Cable Available, City Sewer, City Water, Concrete, Curbs, Electricity Available, Electricity Connected
Roof Type Shingle
Building
Lot Description Interior Lot, Landscaped, Sprinkler System
Story Two
Foundation Slab
Schools
Elementary Schools Evans
Middle Schools Ereckson
High Schools Allen
School District Allen Isd
Others
Acceptable Financing Conventional
Listing Terms Conventional
Special Listing Condition Owner/ Agent
Read Less
Want to know what your home might be worth? Contact us for a FREE valuation!

Our team is ready to help you sell your home for the highest possible price ASAP

©2025 North Texas Real Estate Information Systems.
Bought with Harish Nehate • RE/MAX Town & Country

