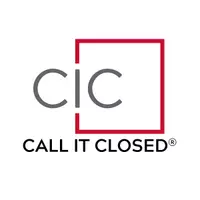3522 Eisenhower Avenue Melissa, TX 75454
5 Beds
6 Baths
3,915 SqFt
UPDATED:
Key Details
Property Type Single Family Home
Sub Type Single Family Residence
Listing Status Active
Purchase Type For Sale
Square Footage 3,915 sqft
Price per Sqft $223
Subdivision Liberty Ph 7B South
MLS Listing ID 20993675
Style Craftsman,Mid-Century Modern
Bedrooms 5
Full Baths 5
Half Baths 1
HOA Fees $750/ann
HOA Y/N Mandatory
Year Built 2023
Annual Tax Amount $15,363
Lot Size 0.252 Acres
Acres 0.252
Property Sub-Type Single Family Residence
Property Description
Welcome to this stunning Highland Home situated on a generous lot of around 11,000 sq ft. This spacious and meticulously maintained two-story residence offers the perfect blend of elegance, comfort, and functionality—ideal for any growing family.
Boasting one of Highland's most sought-after floor plans (Plan 222-A), this home features 5 bedrooms, 5 full bathrooms, and a half bath, providing ample space and privacy for everyone. The layout includes an expanded third bedroom with a cozy sitting area, a formal dining room, and a grand double-door entry. The open-concept design is complemented by high ceilings, an abundance of natural light, and refined finishes throughout.
The kitchen is a chef's dream with quartz countertops, a built-in hutch for added storage, beautiful tile, and wood flooring. The spacious primary suite has been extended for added comfort, and the expanded outdoor living space is perfect for entertaining or relaxing year-round.
Additional highlights include a rare 4-car garage, light brick exterior, and professional landscaping. Lightly lived in and exceptionally cared for over the past two years, this home truly shows like new.
Don't miss the opportunity to own this exceptional Highland Home—schedule your showing today!
Location
State TX
County Collin
Community Club House, Community Pool, Community Sprinkler, Jogging Path/Bike Path, Lake, Playground, Pool, Sidewalks
Direction GPS
Rooms
Dining Room 1
Interior
Interior Features Built-in Features, Decorative Lighting, Flat Screen Wiring, Granite Counters, High Speed Internet Available, Kitchen Island, Open Floorplan, Pantry, Smart Home System, Walk-In Closet(s), Second Primary Bedroom
Heating Central, Electric, ENERGY STAR Qualified Equipment, Fireplace(s)
Cooling Ceiling Fan(s), Central Air, Electric, ENERGY STAR Qualified Equipment
Flooring Carpet, Tile, Wood
Fireplaces Number 1
Fireplaces Type Gas Logs, Living Room
Appliance Built-in Gas Range, Dishwasher, Gas Cooktop, Gas Oven, Microwave, Double Oven, Plumbed For Gas in Kitchen, Refrigerator, Tankless Water Heater, Vented Exhaust Fan
Heat Source Central, Electric, ENERGY STAR Qualified Equipment, Fireplace(s)
Laundry Gas Dryer Hookup, Utility Room, Washer Hookup
Exterior
Garage Spaces 2.0
Carport Spaces 4
Fence Back Yard, Wood
Community Features Club House, Community Pool, Community Sprinkler, Jogging Path/Bike Path, Lake, Playground, Pool, Sidewalks
Utilities Available City Sewer, City Water, Curbs, Electricity Connected, Individual Gas Meter, Natural Gas Available, Sidewalk
Roof Type Composition,Shingle
Total Parking Spaces 2
Garage Yes
Building
Story Two
Foundation Slab
Level or Stories Two
Structure Type Brick,Siding
Schools
Elementary Schools Harry Mckillop
Middle Schools Melissa
High Schools Melissa
School District Melissa Isd
Others
Ownership See Tax
Acceptable Financing Cash, Contact Agent, FHA, VA Loan
Listing Terms Cash, Contact Agent, FHA, VA Loan
Special Listing Condition Survey Available
Virtual Tour https://www.propertypanorama.com/instaview/ntreis/20993675






