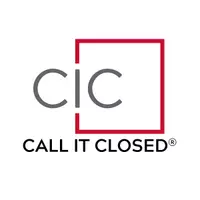2021 SATURN DRIVE Bastrop, LA 71220
3 Beds
2 Baths
2,397 SqFt
UPDATED:
Key Details
Property Type Single Family Home
Sub Type Site Build
Listing Status Active
Purchase Type For Sale
Square Footage 2,397 sqft
Price per Sqft $60
Subdivision Space Estate
MLS Listing ID 215433
Style Ranch
Bedrooms 3
Full Baths 2
HOA Y/N false
Year Built 1972
Lot Size 0.430 Acres
Acres 0.43
Property Sub-Type Site Build
Property Description
Location
State LA
County Morehouse
Direction Hwy 165 N to Bastrop; Turn left on Cooper Lake Road; Let onto Apollo; Right onto Saturn; House is on the left.
Rooms
Primary Bedroom Level First
Dining Room 286
Kitchen 209
Interior
Interior Features Ceiling Fan(s)
Heating Electric
Cooling Central Air, Electric
Fireplaces Number 2
Fireplaces Type Two, Insert, Living Room, Masonry
Appliance Electric Water Heater
Laundry Washer/Dryer Connect
Exterior
Fence Chain Link
Waterfront Description None
Roof Type Asphalt Shingle
Garage false
Private Pool false
Building
Lot Description Landscaped, Cleared
Story 1
Foundation Slab
Sewer Public Sewer
Water Public, Electric Company: City
Schools
Elementary Schools Cherry Ridge
Middle Schools Morehouse Middl
High Schools Bastrop Mo
Others
Special Listing Condition Pre-Foreclosure





