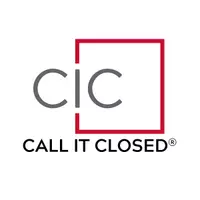109 JENNIFER LANE West Monroe, LA 71291
3 Beds
2 Baths
1,526 SqFt
UPDATED:
Key Details
Property Type Single Family Home
Sub Type Site Build
Listing Status Active
Purchase Type For Sale
Square Footage 1,526 sqft
Price per Sqft $140
Subdivision Royal Pines
MLS Listing ID 215375
Style Traditional
Bedrooms 3
Full Baths 2
HOA Y/N false
Year Built 1974
Lot Size 10,890 Sqft
Acres 0.25
Property Sub-Type Site Build
Property Description
Location
State LA
County Ouachita
Direction From West Monroe, head west on Bridge Street, turn left onto Trenton Street, then left onto Arkansas Road. Continue through the roundabouts, then turn left onto Windridge Drive. Take another left on Comanche Trail and follow it to Jennifer Lane.
Rooms
Primary Bedroom Level First
Dining Room 238.5
Kitchen 92.604166
Interior
Interior Features Ceiling Fan(s), Walk-In Closet(s)
Heating Natural Gas
Cooling Central Air
Fireplaces Number 1
Fireplaces Type One, Living Room
Appliance Dishwasher, Electric Range, Gas Water Heater
Laundry Washer/Dryer Connect
Exterior
Exterior Feature Rain Gutters
Garage Spaces 2.0
Fence Wood
Waterfront Description None
Roof Type Asphalt Shingle
Garage true
Private Pool false
Building
Lot Description Landscaped, Cleared
Story 1
Foundation Slab
Sewer Public Sewer
Water Public, Electric Company: Greater Ouachita
Schools
Elementary Schools Claiborne O
Middle Schools West Ridge Middl
High Schools West Monroe High School





