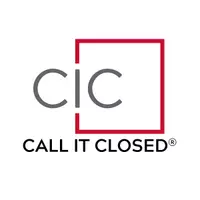2112 BIENVILLE DRIVE Monroe, LA 71201
3 Beds
3 Baths
2,117 SqFt
UPDATED:
Key Details
Property Type Single Family Home
Sub Type Site Build
Listing Status Active
Purchase Type For Sale
Square Footage 2,117 sqft
Price per Sqft $198
Subdivision Brierfield
MLS Listing ID 215254
Style Traditional
Bedrooms 3
Full Baths 2
HOA Y/N false
Year Built 2025
Lot Size 9,583 Sqft
Acres 0.22
Property Sub-Type Site Build
Property Description
Location
State LA
County Ouachita
Direction Forsythe Ave. to Bienville Dr. House on left.
Rooms
Primary Bedroom Level First
Dining Room 161.736111
Kitchen 276.555555
Interior
Interior Features Ceiling Fan(s), Walk-In Closet(s)
Heating Natural Gas, Central
Cooling Central Air, Electric
Fireplaces Number 1
Fireplaces Type One, Gas Log, Living Room
Appliance Dishwasher, Disposal, Microwave, Range Hood, Double Oven, Gas Cooktop, Tankless Water Heater
Laundry Washer/Dryer Connect
Exterior
Garage Spaces 2.0
Fence None
Waterfront Description None
Roof Type Architecture Style
Garage true
Private Pool false
Building
Lot Description Landscaped, Irregular Lot
Story 1
Foundation Slab
Sewer Public Sewer
Water Public, Electric Company: City
Schools
Elementary Schools Sallie Humble/Lexington
Middle Schools Neville Junior High School
High Schools Neville Cy





