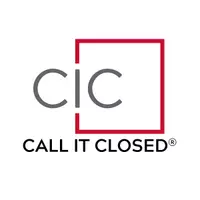5805 Cross Lake Point Drive Shreveport, LA 71107
4 Beds
6 Baths
5,709 SqFt
UPDATED:
Key Details
Property Type Single Family Home
Sub Type Single Family Residence
Listing Status Active
Purchase Type For Sale
Square Footage 5,709 sqft
Price per Sqft $332
Subdivision The Point At Cross Lake
MLS Listing ID 20951615
Bedrooms 4
Full Baths 3
Half Baths 3
HOA Fees $1,600/ann
HOA Y/N Mandatory
Year Built 2022
Annual Tax Amount $22,875
Lot Size 1.040 Acres
Acres 1.04
Property Sub-Type Single Family Residence
Property Description
Located on the North Shore of Cross Lake in the gated community of The Point of Cross Lake. This stunning 2022 Hamilton Builders home offers 5,709 sq ft of refined lakefront living. Featuring 4 bedrooms, 3 full baths, and 3 half baths, every detail is thoughtfully designed with Restoration Hardware-inspired interiors and wide plank wood flooring throughout.
Enjoy breathtaking sunsets and views from your private outdoor oasis complete with an in-ground pool, motorized patio shades, and a fully equipped outdoor kitchen with Green Egg, EVO grill, and more. The interior boasts a chefs kitchen with WOLF appliances, custom island, walk-in pantry, and butlers pantry.
This smart home is powered by a Control4 system to manage lighting, HVAC, security, and more. Folding panel doors seamlessly connect the living space to the outdoors. Additional highlights include a dog wash station, second-floor living area with bar, flex space for a theater or golf simulator, and a bonus room.
Do not miss this rare opportunity to own lakefront luxury with every modern comfort.
Location
State LA
County Caddo
Direction GPS
Rooms
Dining Room 1
Interior
Interior Features Built-in Features, Built-in Wine Cooler, Cable TV Available, Chandelier, Decorative Lighting, Eat-in Kitchen, Granite Counters, High Speed Internet Available, Kitchen Island, Natural Woodwork, Open Floorplan, Pantry, Smart Home System, Sound System Wiring, Walk-In Closet(s), Wet Bar
Flooring Ceramic Tile, Wood
Fireplaces Number 1
Fireplaces Type Gas, Wood Burning
Appliance Built-in Gas Range, Built-in Refrigerator, Dishwasher, Disposal, Ice Maker, Microwave, Refrigerator, Vented Exhaust Fan
Laundry Electric Dryer Hookup, Gas Dryer Hookup, Utility Room, Full Size W/D Area
Exterior
Garage Spaces 3.0
Pool In Ground
Utilities Available Electricity Connected, Individual Gas Meter, MUD Water, Outside City Limits, Septic
Waterfront Description Lake Front
Roof Type Metal
Total Parking Spaces 3
Garage Yes
Private Pool 1
Building
Story Two
Foundation Slab
Level or Stories Two
Structure Type Board & Batten Siding,Brick
Schools
Elementary Schools Caddo Isd Schools
Middle Schools Caddo Isd Schools
High Schools Caddo Isd Schools
School District Caddo Psb
Others
Ownership Owner
Virtual Tour https://www.propertypanorama.com/instaview/ntreis/20951615






