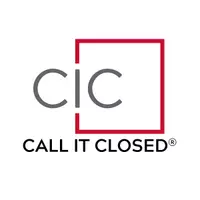4603 Whitestone Drive Parker, TX 75002
6 Beds
6 Baths
5,434 SqFt
OPEN HOUSE
Sun Jul 20, 2:00pm - 4:00pm
UPDATED:
Key Details
Property Type Single Family Home
Sub Type Single Family Residence
Listing Status Active
Purchase Type For Sale
Square Footage 5,434 sqft
Price per Sqft $289
Subdivision Whitestone Estates Ph 1
MLS Listing ID 20942554
Style Traditional
Bedrooms 6
Full Baths 6
HOA Fees $1,350/ann
HOA Y/N Mandatory
Year Built 2018
Annual Tax Amount $18,220
Lot Size 1.029 Acres
Acres 1.029
Property Sub-Type Single Family Residence
Property Description
Don't miss your opportunity to own this nearly new EAST FACING Grand Homes built, 1 acre estate in Parker TX, feeding into highly rated Plano ISD. This stunning 6-bedroom, 6-bathroom home offers a rare blend of space, luxury, and energy efficiency with a pool, media room, 100% owned solar and three spacious living areas.
A grand dual staircase entry welcomes you with an eye catching chandelier and soaring ceilings. The main level includes a formal dining room, flexible formal living or office, and two guest bedrooms with attached full bathrooms. The open-concept living room features two-story floor-to-ceiling windows and flows into a chef's kitchen with granite countertops, stainless steel appliances, a gas cooktop, and a large island with bar seating.
The oversized primary suite offers serene backyard views and extra space for a sitting area. The luxurious primary bath features a freestanding soaking tub, walk-through frameless glass shower, dual oversized vanities, and an expansive walk-in closet.
Upstairs you'll find three additional bedrooms, each with its own en suite bathroom, plus an enclosed media room, large game room, and cozy reading nook.
Situated on just over an acre, the backyard is built for entertaining with a pool, gazebo, 20x25 covered outdoor living area, stone seating area, firepit, and outdoor kitchen. A circular driveway adds to the impressive curb appeal.
Additional upgrades include: 100% owned solar system (avg. $50 month electric bill) over $70K upgrade, Whole-home water softener, Smart home features and Energy Star Certified
Homes like this (with acreage, pool, media room, and Plano ISD zoning) rarely hit the market. Schedule your private tour today!
Location
State TX
County Collin
Community Lake
Direction Please use GPS.
Rooms
Dining Room 2
Interior
Interior Features Cable TV Available, Chandelier, Decorative Lighting, Flat Screen Wiring, High Speed Internet Available, Loft, Sound System Wiring, Vaulted Ceiling(s)
Heating Central, Natural Gas, Zoned
Cooling Ceiling Fan(s), Central Air, Electric, Zoned
Flooring Carpet, Ceramic Tile, Wood
Fireplaces Number 1
Fireplaces Type Gas Starter, Living Room
Appliance Dishwasher, Disposal, Electric Oven, Gas Cooktop, Gas Water Heater, Microwave, Vented Exhaust Fan
Heat Source Central, Natural Gas, Zoned
Laundry Electric Dryer Hookup, Utility Room, Full Size W/D Area
Exterior
Exterior Feature Attached Grill, Awning(s), Barbecue, Built-in Barbecue, Covered Patio/Porch, Fire Pit, Gas Grill, Rain Gutters, Lighting, Outdoor Grill, Outdoor Kitchen, Outdoor Living Center
Garage Spaces 4.0
Fence Metal
Pool Cabana, In Ground, Outdoor Pool, Water Feature
Community Features Lake
Utilities Available All Weather Road, City Water, Concrete, Septic
Roof Type Composition
Total Parking Spaces 4
Garage Yes
Private Pool 1
Building
Lot Description Acreage, Landscaped, Sprinkler System, Subdivision
Story Two
Foundation Slab
Level or Stories Two
Structure Type Brick,Rock/Stone
Schools
Elementary Schools Hickey
Middle Schools Bowman
High Schools Williams
School District Plano Isd
Others
Ownership See tax
Acceptable Financing Cash, Conventional, FHA, VA Loan
Listing Terms Cash, Conventional, FHA, VA Loan
Special Listing Condition Survey Available






