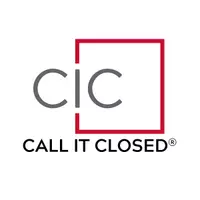1205 Hickory Bend Lane Fort Worth, TX 76108
4 Beds
2 Baths
2,591 SqFt
UPDATED:
Key Details
Property Type Single Family Home
Sub Type Single Family Residence
Listing Status Active
Purchase Type For Sale
Square Footage 2,591 sqft
Price per Sqft $134
Subdivision Vista West
MLS Listing ID 20948306
Bedrooms 4
Full Baths 2
HOA Fees $265
HOA Y/N Mandatory
Year Built 2006
Annual Tax Amount $8,192
Lot Size 7,405 Sqft
Acres 0.17
Property Sub-Type Single Family Residence
Property Description
Retreat to the master suite, a sanctuary of relaxation, featuring a spa-like bathroom with dual sinks, a separate tub and shower, all designed to pamper and rejuvenate. The split master bedroom floorplan ensures optimal privacy, the two additional bedrooms feature spacious closets, and a versatile study can easily be converted into a fourth bedroom to suit your needs.
Luxury plank vinyl throughout. No carpet. Covered patio. Huge kitchen. Walk in closets. Large rooms. Great location.
This home is not just a dwelling but a lifestyle enhancer. Debt free solar panels included offering energy efficiency and peace of mind. The seller will payoff any balance on the panels at closing. The easy commute to downtown and nearby shopping adds convenience to the joy of living here. You'll love Vista West with pool, park, ponds, sport courts and great neighbors.
Location
State TX
County Tarrant
Direction From 30 west exit Chapel Creek turn right. Turn left on Old Denton, Turn right on Hickory bend
Rooms
Dining Room 2
Interior
Interior Features Cable TV Available, Decorative Lighting, Eat-in Kitchen, High Speed Internet Available
Heating Solar
Cooling Ceiling Fan(s), Central Air
Flooring Ceramic Tile, Luxury Vinyl Plank
Fireplaces Number 1
Fireplaces Type Gas
Appliance Built-in Gas Range, Dishwasher, Disposal, Microwave
Heat Source Solar
Laundry Electric Dryer Hookup, Utility Room
Exterior
Exterior Feature Covered Patio/Porch
Garage Spaces 2.0
Fence Back Yard, Wood
Utilities Available City Sewer, City Water
Roof Type Shingle
Total Parking Spaces 2
Garage Yes
Building
Lot Description Interior Lot
Story One
Foundation Slab
Level or Stories One
Structure Type Brick
Schools
Elementary Schools Bluehaze
Middle Schools Brewer
High Schools Brewer
School District White Settlement Isd
Others
Restrictions Development
Ownership Cassandra and Victor Blakely
Acceptable Financing Cash, Conventional, FHA, VA Loan
Listing Terms Cash, Conventional, FHA, VA Loan
Virtual Tour https://www.propertypanorama.com/instaview/ntreis/20948306






