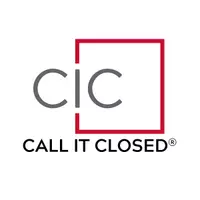106 GRACIE BETH LANE Ruston, LA 71270
3 Beds
2 Baths
1,794 SqFt
UPDATED:
Key Details
Property Type Single Family Home
Sub Type Site Build
Listing Status Active
Purchase Type For Sale
Square Footage 1,794 sqft
Price per Sqft $178
Subdivision Cypress Creek Estates
MLS Listing ID 213737
Style Traditional
Bedrooms 3
Full Baths 2
HOA Fees $50/mo
HOA Y/N true
Year Built 2025
Lot Size 10,890 Sqft
Acres 0.25
Property Sub-Type Site Build
Property Description
Location
State LA
County Lincoln
Direction North on Highway 167. Take a left on Highway 146. Drive approximately 5 miles & subdivision is on the left.
Rooms
Primary Bedroom Level First
Dining Room 116.6
Kitchen 131.04
Interior
Interior Features Ceiling Fan(s), Walk-In Closet(s)
Heating Natural Gas, Central
Cooling Central Air, Electric
Fireplaces Number 1
Fireplaces Type One, Gas Log, Living Room
Appliance Dishwasher, Gas Range, Gas Water Heater
Laundry Washer/Dryer Connect
Exterior
Garage Spaces 2.0
Fence None
Waterfront Description None
Roof Type Asphalt Shingle
Garage true
Private Pool false
Building
Lot Description Wooded
Story 1
Foundation Slab
Sewer Private Sewer
Water Public, Electric Company: Hilly-Greenwood Wtr





